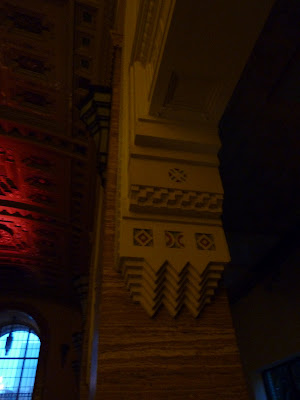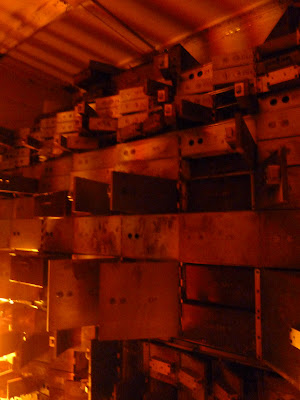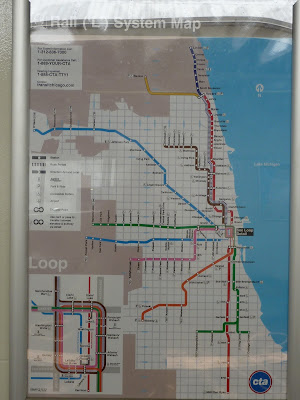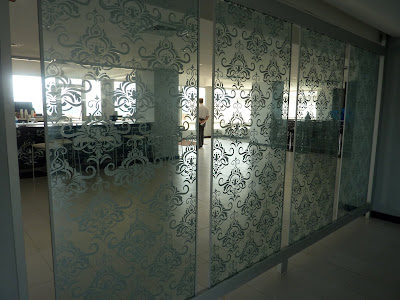I just read on
The Fox is Black that one of architect Richard Nuetra's buildings is currently empty and possibly to be demolished. I spent a semester analyzing every aspect of Nuetra's VDL House, even exchanging emails with Nuetra's son and architect in his own right, Dion, but hadn't learned of the Cyclorama. In fact, this style of building is one I missed completely despite History of the Interior and the many lessons on architecture I had in school. According to the Alex from The Fox is Black, "Built to display 360-degree paintings, Cycloramas were popular in the 19th century when hundreds of looped paintings traveled through dozens of cycloramas across the States."
Because the building is adjacent to Gettysburg, and even blocks the view of the battlefield, its fate is uncertain. The park service would like the Cyclorama removed to restore the view, architecture lovers want to preserve Nuetra's work. I lean toward preserving the building, either by allowing it to stand where it is or by moving it, if necessary. I am a architecture lover, but also a history lover and I think Alex put it well when he wrote:
Cycloramas do not carry the same historical weight as the Civil War, nor does any single architect. But we aren’t going to forget the Civil War anytime soon. Cycloramas and legacies of modern architects are much more fragile; when they intertwine with such a historical behemoth, it’s strange to think that agencies interested in historical preservation would fight for their erasure. History might be inconveniently located, but it’s history nonetheless.
Perhaps by keeping the building where it was intended will serve the original purpose of a building built to hold a 365 painting of Gettysburg- to teach history lovers a little something about architecture, and to remind architecture lovers that our history is what allows us to create today.
Images from The Fox is Black.























































